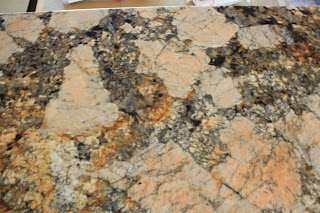 |
| The island butch block top |
 |
| Looking to the east |
 |
| The dining room wall with ovens, refrigerator and microwave |
 |
| The south wall with cook top and hood |

 |
| The island butch block top |
 |
| Looking to the east |
 |
| The dining room wall with ovens, refrigerator and microwave |
 |
| The south wall with cook top and hood |


 We were waiting until the counter tops had been fabricated to decide what we would do for a back splash. The counter fabricator was pretty sure that we would need three slabs of granite, so we planned on using the remaining granite on the third slab as a back splash. On Monday of this week we found out that we only needed two granite slabs, so I had to scramble this week to pick out and order a back splash. I was waiting until the granite was in place to make some final design choices. We have a pretty bold granite pattern with a lot of colors.
We were waiting until the counter tops had been fabricated to decide what we would do for a back splash. The counter fabricator was pretty sure that we would need three slabs of granite, so we planned on using the remaining granite on the third slab as a back splash. On Monday of this week we found out that we only needed two granite slabs, so I had to scramble this week to pick out and order a back splash. I was waiting until the granite was in place to make some final design choices. We have a pretty bold granite pattern with a lot of colors.

 Most of the week was texture and painting. This may not be the final paint color. It is Yosemite Sand, the color we used in the rest of the house. We haven't really come to a decision about what we will do for a backsplash, but they wanted the paint on before they start with the cabinets and they needed a color immediately. It is not atomic tangerine, but it will do until we get the counters in and make a decision about the backsplash.
Most of the week was texture and painting. This may not be the final paint color. It is Yosemite Sand, the color we used in the rest of the house. We haven't really come to a decision about what we will do for a backsplash, but they wanted the paint on before they start with the cabinets and they needed a color immediately. It is not atomic tangerine, but it will do until we get the counters in and make a decision about the backsplash. The wood floor is installed, but will need to be sanded, stained and sealed at a later point.
The wood floor is installed, but will need to be sanded, stained and sealed at a later point. We opted for a wooden floor vent. Be warned that it is not as sturdy as a metal vent and it could break. We got this warning repeatedly from the installers, but it is still their preferred vent.
We opted for a wooden floor vent. Be warned that it is not as sturdy as a metal vent and it could break. We got this warning repeatedly from the installers, but it is still their preferred vent. This is a view of the dining room wall of the kitchen. The tongue of wood is where the refrigerator will go. Double ovens will go to the left of the refrigerator. Cabinets and a microwave shelf will be on the right.
This is a view of the dining room wall of the kitchen. The tongue of wood is where the refrigerator will go. Double ovens will go to the left of the refrigerator. Cabinets and a microwave shelf will be on the right. The refrigerator is conveniently located in the dining room along with ALL of our dining furniture. There isn't really room to eat in there, so we eat at the picnic table in the back yard. Very civilized.
The refrigerator is conveniently located in the dining room along with ALL of our dining furniture. There isn't really room to eat in there, so we eat at the picnic table in the back yard. Very civilized.

 Our kitchen model has begun. The crew arrived and with amazing efficiency the old cabinets were on their way out the door within an hour. It is going to take a little longer to get the new cabinets in.
Our kitchen model has begun. The crew arrived and with amazing efficiency the old cabinets were on their way out the door within an hour. It is going to take a little longer to get the new cabinets in.