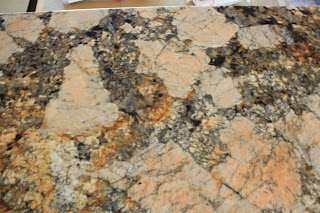
Looking across the island to the oven/refrigerator wall
We have made slow but steady progress on the kitchen. We had to wait until the cabinets were installed for the granite to be measured and then it had to be manufactured, so that was a slow step. The granite was custom cut for the sink, so I got a sink at the same time the counters were installed. The plumber hooked up the sink and dishwasher at the same time, but the electrician hasn't finished the wiring yet. We also had a recirculating pump installed, so we have hot water faster in the kitchen now.


A dark picture of the sink
My copper hood is up, but not vented yet. It will have a a copper stovepipe to the ceiling. The cooktop has been installed just under the hood. The far right is bookcase where we will put the phone and TV/computer.
 We were waiting until the counter tops had been fabricated to decide what we would do for a back splash. The counter fabricator was pretty sure that we would need three slabs of granite, so we planned on using the remaining granite on the third slab as a back splash. On Monday of this week we found out that we only needed two granite slabs, so I had to scramble this week to pick out and order a back splash. I was waiting until the granite was in place to make some final design choices. We have a pretty bold granite pattern with a lot of colors.
We were waiting until the counter tops had been fabricated to decide what we would do for a back splash. The counter fabricator was pretty sure that we would need three slabs of granite, so we planned on using the remaining granite on the third slab as a back splash. On Monday of this week we found out that we only needed two granite slabs, so I had to scramble this week to pick out and order a back splash. I was waiting until the granite was in place to make some final design choices. We have a pretty bold granite pattern with a lot of colors.

 We were waiting until the counter tops had been fabricated to decide what we would do for a back splash. The counter fabricator was pretty sure that we would need three slabs of granite, so we planned on using the remaining granite on the third slab as a back splash. On Monday of this week we found out that we only needed two granite slabs, so I had to scramble this week to pick out and order a back splash. I was waiting until the granite was in place to make some final design choices. We have a pretty bold granite pattern with a lot of colors.
We were waiting until the counter tops had been fabricated to decide what we would do for a back splash. The counter fabricator was pretty sure that we would need three slabs of granite, so we planned on using the remaining granite on the third slab as a back splash. On Monday of this week we found out that we only needed two granite slabs, so I had to scramble this week to pick out and order a back splash. I was waiting until the granite was in place to make some final design choices. We have a pretty bold granite pattern with a lot of colors.


No comments:
Post a Comment